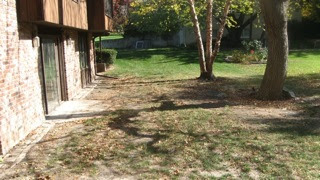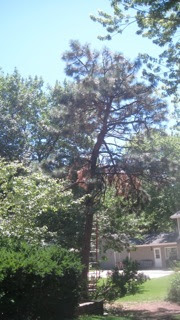Whew. It's over.
There was a short break of the 95+ weather (only high 80s) for a couple of days and we pounced on it. In the last 3 days we've: built the arbor/trellis, scrubbed
and sealed the deck. And that, my friends, means we are done. This time really done too, no little lingering tidbit (*cough* skirting *cough*).
The arbor/trellis took a little while longer than we thought, here's why. Indecision. We got hung up on how to attach the support girder boards without extra hands, a little stuck on the spacing of the boards, and finally which board was the best looking and where to put each board to maximize its beauty or minimize its faults. You know, just stuff that when you add it up makes stuff more frustrating than it should be. But that's home improvement, you snipe at each other and mutter under your breath, put your head down and work, and then before you know it you have a lovely arbor above your head :)
Problem #1: attaching the support (girder) boards
We thought it was going to be really hard to hold up the 2 support (girder?) boards and attach them to the posts. But it wasn't. John is such a master of measuring twice and cutting once that these went up relatively easy. But then we ran out of washers for the lag bolts. And then I realized that the zinc ones we already used may bleed and make the cedar posts look bad, so then we had to drive all the way to Menards to get stainless steel washers, and then we had to come home and take out the bolts we already attached and replace the zinc washers with stainless. Yada, yada, yada... it sucked, but we (mostly John) got it done and we were ready to move on.
 |
Yay! |
Let's just say John wasn't too happy with my "help" at this point. Then it got worse...
Problem #2: how to space the overhead boards evenly.
Originally there were 16 overhead boards. We'd scaled down the size of the arbor a bit and figured 12 overhead boards would be about right so it wouldn't feel claustrophobic out there. Then we pondered how to space the boards so they looked right attached to the house and overhead. In a moment of "why is this so hard", I walked over and said "3 boards here, 5 here & 3 here" and then we stepped back and realized that yes, 11 boards are better than 12 and that was the perfect spacing. So we sanded the boards and were ready to attach them to the house.
 |
Finally ready for action. |
But wait...
Problem #3: which board goes where
We are finally ready to attach the overhead boards to the ledger board on the house. And John was ready to lock me inside.
Side note: the ledger board was another time sucker - me and my "how much overhang is this side going to have vs. the other side" and "shouldn't these boards be the same length on each side" and "that board is kind of ugly isn't it?" bullshit. John was so patient with me, I know he wanted me to go inside and leave him alone and I think he only said that out loud once :)
However, my bullshit continued. I went outside to help with the first board and wouldn't you know it, it was really ugly and I didn't want it right over our heads so we'd have to look at it every time we were sitting at the table and asked John if we could use another board.
Now John doesn't get mad that easily. And certainly doesn't show it when he does. This particular situation comes as close to John getting mad as you are going to get. I knew he was about ready to lose it, but I stuck to my guns and hoped he would understand that I didn't want to do all this work and then step back and be sad that we didn't take the extra 10 minutes to figure out which board went where so we weren't looking at crap for the next 30 years. That's all. I walked away for a moment and he got a nice cold glass of tea and we were able to move on and attach the boards. And they are perfect.
Here ya go..
 |
See the left side? That's where I didn't want the extra amount of
ledger board just floating out there with nothing attached to it.
Maybe you need to see it in person, but I'm right. |
Anyhoo, here's a nice before and after comparison.
 |
Before |
 |
After |
 |
So beautiful.
Not sealed yet.
That's next. |
Now cleaning and sealing the deck certainly are not difficult tasks, just really time consuming. We cleaned the deck boards and sealed the arbor on a Tuesday evening, and sealed the deck boards and steps Wednesday evening. And Thursday morning we woke up to this beauty.
 |
Here's before.
|
 |
During. |
 |
And DONE.
There are no words.
Just relief. |
 |
Before.
Wow, just wow. |
 |
During.
Those were some dark days.
Kidding, but looking back they kind of were. |
 |
And after.
It's breathtaking.
To us at least.
|
Now since this is the final (and longest) post about the deck, here's the budget breakdown...
Decking: $1930.07
Arbor lumber: $359.46
Other lumber (this includes new joists/supports and steps): $1069.96
Hardware (screws, joist supports, misc): $414.91
Spindles: $157.41
Rolloff: $153.43
Cleaner/sealer: $82.20
GRAND TOTAL: $4167.44
Not bad for a 500+ sq. ft cedar deck with a new arbor and steps. We'd budgeted 5K, so we're in the black baby!!
Actually, we have one can of sealer to take back so you can really subtract about $25 from that total. But I'm sure we spent that much and more on extra beer and takeout so I'll call it even.
Throughout the entire process I was terrified that someone was going to need a trip to the ER. At this point, I think I can safely say that the danger portion of the deck is finished and not one injury to report. We had many splinters and jammed fingers, but only one minor spill through the open joists (thankfully the portion of the deck that is only 2 feet above the ground, not the 12 foot high portion) which resulted in this beauty...























































